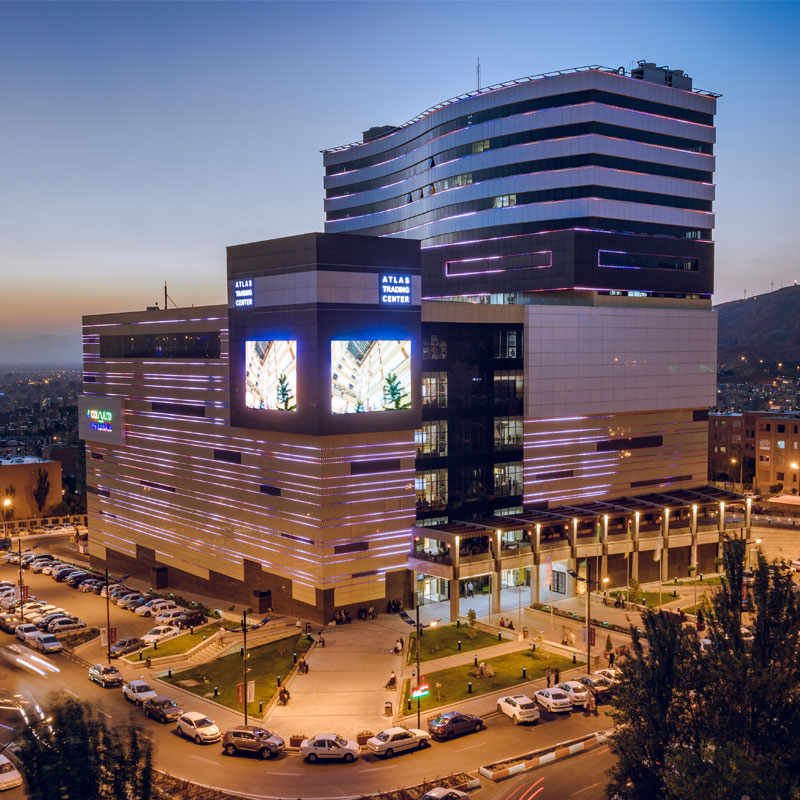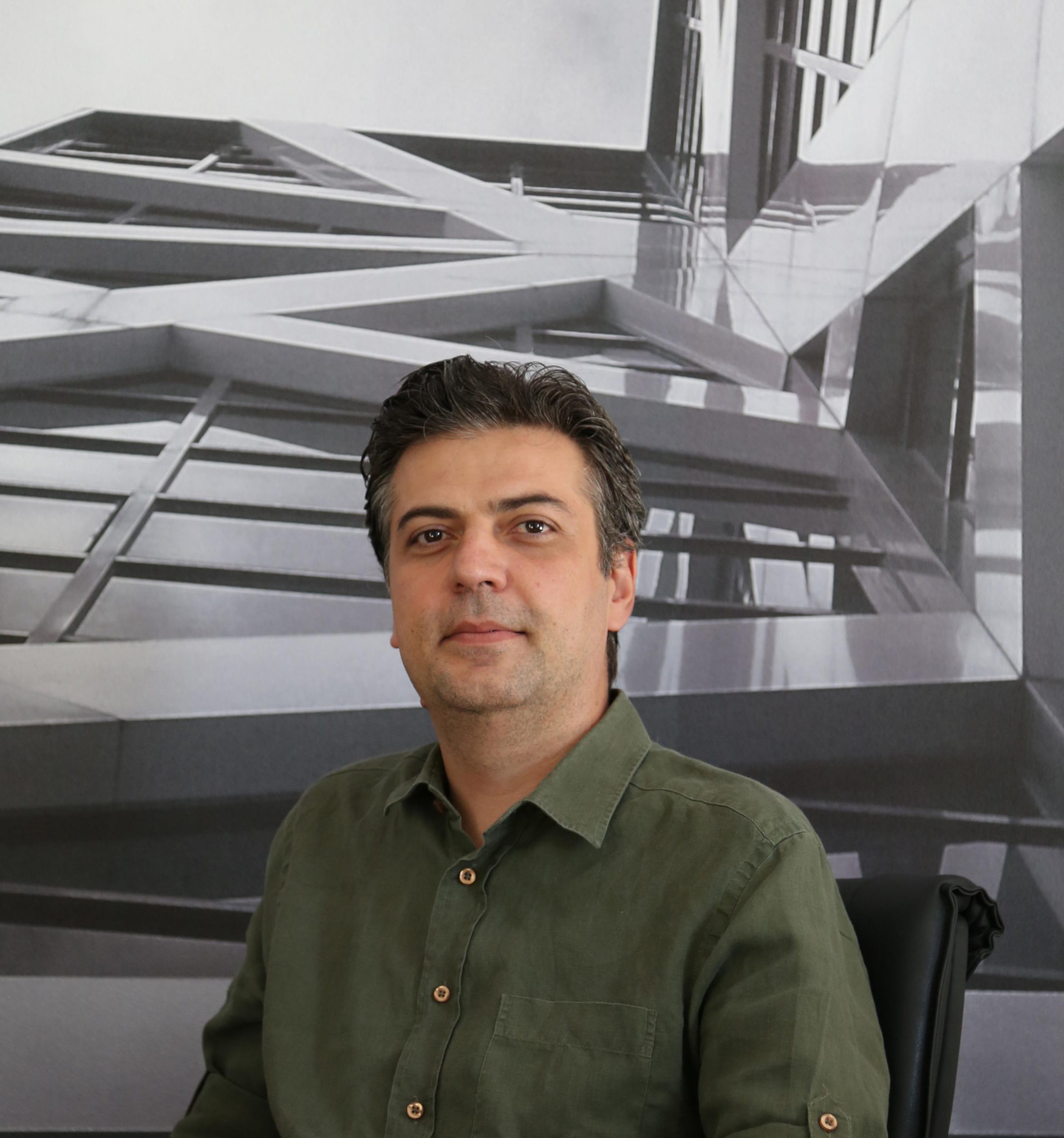

Address: Negin park, Tabriz





Atlas Trade Center is the second outstanding shopping mall in Tabriz, which was founded to correspond with the global concept of modern shopping centers in the world. This project offers various activities, such as recreational and commercial units, and has several facilities for visitors. The building has been constructed within a residential context on a land with an area of 12381 square meters which contains 18floors with numerous functions such as 4 underground levels have been designed for the parking lot which can contain 480 cars, 7 levels have been assigned to the commercial sector, including 281 units, one level is for the restaurant, also a level for a multi-function hall and finally, 5 levels are for official sectors with 80 units.









CELAL SALEK & ASSOCIATES, ARCHITECTS